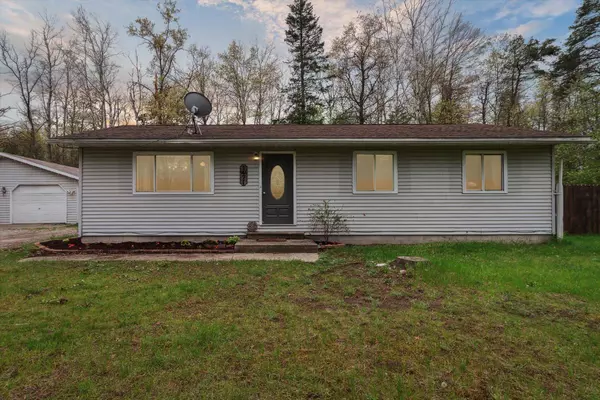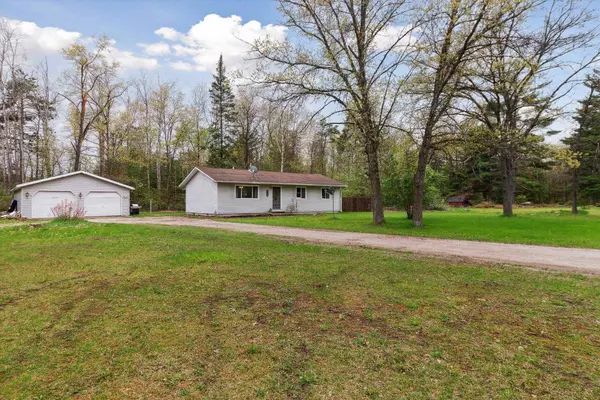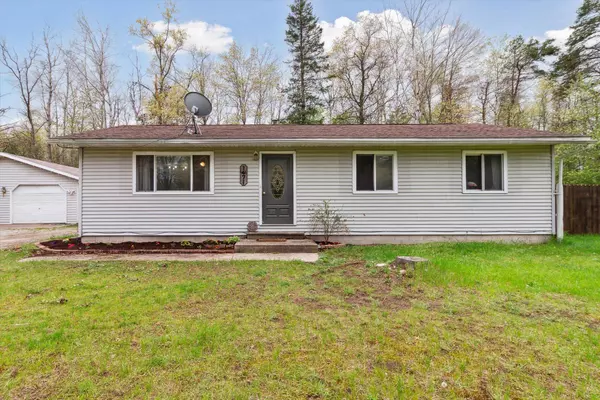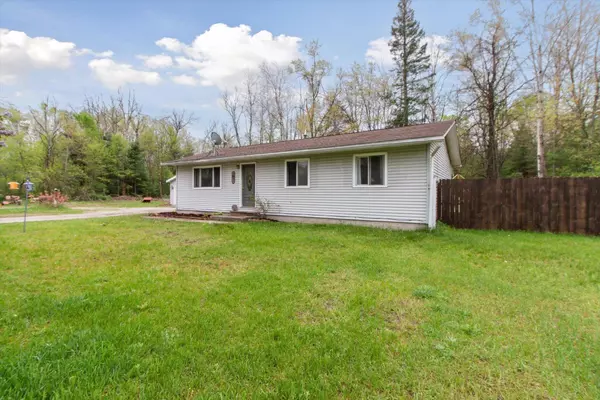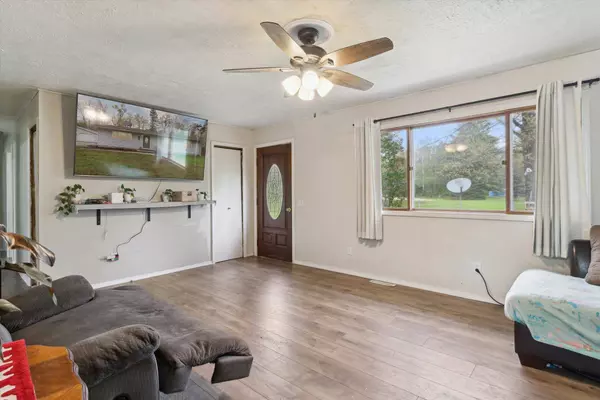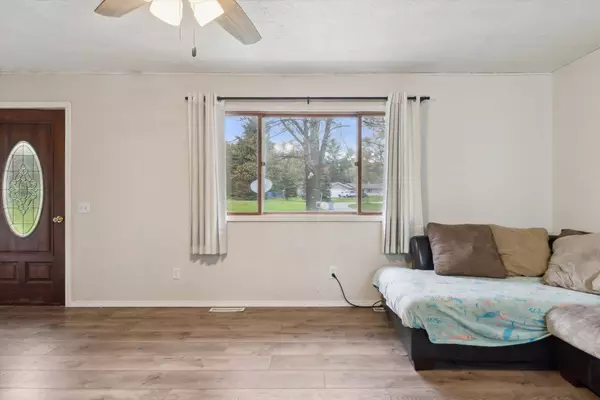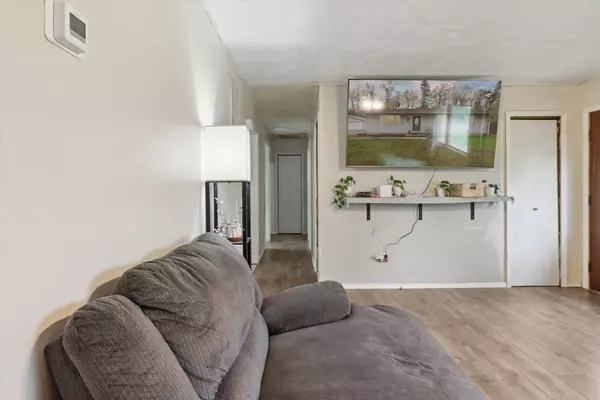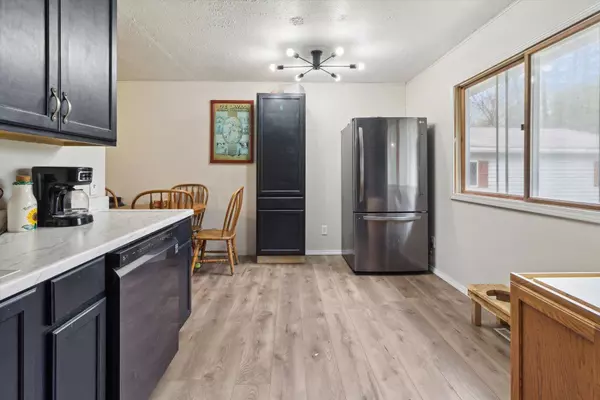
GALLERY
PROPERTY DETAIL
Key Details
Sold Price $140,000
Property Type Single Family Home
Sub Type Single Family
Listing Status Sold
Purchase Type For Sale
Square Footage 1, 056 sqft
Price per Sqft $132
Subdivision Mi
MLS Listing ID 50175635
Sold Date 07/25/25
Style 1 Story
Bedrooms 3
Full Baths 1
Annual Tax Amount $1,240
Tax Year 2024
Lot Size 0.610 Acres
Acres 0.61
Property Sub-Type Single Family
Location
State MI
County Oscoda
Area Big Creek Twp (68001)
Zoning Residential
Building
Story 1 Story
Foundation Crawl
Water Private Well
Interior
Heating Forced Air
Cooling Central A/C
Exterior
Exterior Feature Vinyl Siding
Parking Features Detached Garage
Garage Spaces 2.0
Schools
School District Mio Au Sable Schools
Others
Ownership Private
Energy Description Natural Gas
Acceptable Financing Conventional
Listing Terms Conventional
Financing Cash,Conventional,FHA,VA
CONTACT


